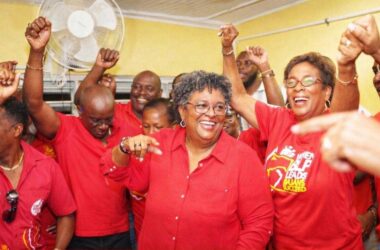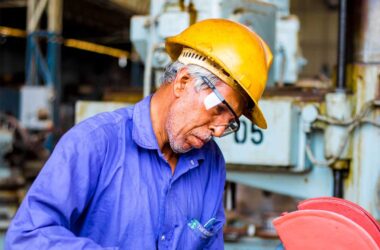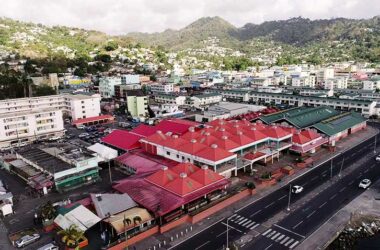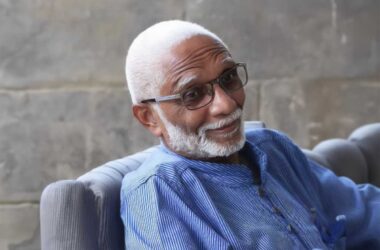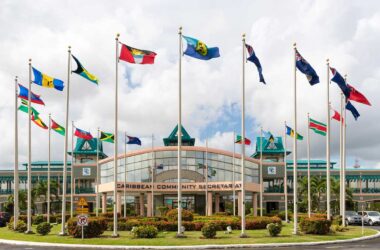
EXCEPT for the last 3-years, I have lived in Castries and/or worked in its Business District (CBD), which is defined by: Chausee Road to the east; the Castries River to the south; Manoel Street to the west; and Jn Baptiste Street to the north. Thus, I can claim to have experienced the good, bad, and ugly of the city.
The Good
To say Castries was a beautiful City would be a stretch. It did have some bewitching and beguiling features, such as its colonial style buildings—some of outstanding architectural merit—as well as a few, decent, open spaces, squares and parks. As teenagers, even the seedy parts of the City, such as “Shit Alley” – no explanation needed – and “Olive Green” had an inexplicable pull, as this was where we played “skittles” amidst the brisk trading, taking place between “ladies of the night” with their promise of pleasure, pencilled on their eyebrows, and their well-healed patrons. I have fond memories of Columbus Square (now Sir Derek Walcott Square), as this was where, as a boy, my Dad would often take me, while he communed with his friends over games of draughts and animated discussions of politics.
The Bad and Ugly
Over time, some of the bad and ugly features of the City were removed, including guest houses that doubled as brothels, and an open abattoir and fish market that formed part of the Castries market complex. They gave the CBD a distinctive malodor that often drifted with the wind to surrounding areas. Parts of the slum areas in Conway were thinned out and replaced with a car park. Government office buildings were erected along a redeveloped waterfront. Further, in the 1990s, an inner relief road was built to move traffic entering and leaving the city more efficiently, through Manoel Street and onto the Millennium Highway. Without these changes, the situation would have been—to quote a much revered, deceased Minister of Education—“worserer.”
City at Risk
Still, things are bad and the City is at high risk of choking or drowning to death. The rivers that run through it are burdened with waste and silt. All of the CBD is below sea level and with Global Climate Change (GCC) and Sea Level Rise (SLR) in the mix, it is not difficult to envisage these rivers regularly overflowing their banks. I will return to this.
The City’s narrow streets are clogged with competing vehicular, and pedestrian traffic. An army of vendors has pushed pedestrians off sidewalks and onto the streets, thus putting their lives at risk. They have also captured avenues that were meant to permit quick ingress and egress into and out of the William Peter Boulevard, contrary to recommendations made by planners nearly 3 decades ago, that the Boulevard should be pedestrianized.
The City’s green spaces are being reduced at an alarming rate. The few trees that release much-needed oxygen and that help to shield pedestrians from the harsh effects of the sun are being truncated, uprooted and replaced with hard, concrete structures, that either trap heat or intercept wind flow from the sea and the surrounding mountains. Multi-wheeled, heavy goods vehicles (HGVs) ply the City’s streets at peak, traffic times, in defiance of traffic laws. While minibuses provide a critical service, their bus stands are now strewn all over the CBD, worsening traffic congestion and parking. One casualty of this overspill is the George V Park. It used to be called called the “Botanical Gardens.” Now, there’s nothing botanical nor garden-ish about it.
On cruise ship days, navigating through the City is a nightmare. The planned, Global Ports Holding (GPH) project might provide some relief. However, the full benefits of this project and others, will only materialise if they are approached as parts of a comprehensive, master plan for the City’s long-term, renewal, that has broad stakeholder support and Locktite political commitment.
Indecision
It is not that such plans have not been prepared. By my count, over the past 30 years, at least four major studies have been commissioned to inform the orderly renewal and redevelopment of Castries, in particular, the CBD. All but one of these exercises, the Ashdown Plan, were funded from the public purse, at great cost to taxpayers.
The consensus among the authors of these studies is that Castries is a dysfunctional space and that urgent action is needed to design and build a modern city that is people-centric, and focuses on the needs and wishes of those who live, work, and play in the City. There is equally strong agreement regarding some of the basic actions that could contribute towards this goal, such as: converting the William Peter Boulevard into a pedestrian-only, space; building two mini-bus terminals at the northern and southern perimeters of the CBD; creating more parks, plazas and green spaces; improving the cityscape; and preserving and restoring buildings of architectural merit.
An urban design strategy crafted in 1999, by a consortium comprising Newel Lewis Broadbridge Associates (West Indies Limited), Interisland Architects and Planners, Paul Hippolyte and Associates and PKF Consulting, proposed a 5-phase, transformation “…to a City center that is greatly enhanced to accommodate cruise tourism.” This transformation was supposed to have been completed 4 years ago. By now, the cargo port in Castries would have been at Cul-Du-Sac; the Fire Station site would have been converted into a downtown hotel complex; the Vendors Arcade would have been partially converted to a ferry port; northern and southern bus terminals would have been constructed; several streets would be more “walker friendly.”
Additionally, several buildings, including a Halls of Justice (HOJ), Police Headquarters, national performing arts facility, and a promenade, would have been built.
I accept that doing these things calls for mucho dinero. However, if there was a clear appreciation of the urgency of implementing an urban renewal strategy for the city and the benefits that would accrue to citizen, city and country, this commentary would not have been necessary. These projects would have been completed at less cost than doing them now, or later, and their benefits would have already been felt.
Instead, what we have seen is a series of haphazard, fragmented and incongruent public and private sector development projects in various parts of the City, which can only hasten its eventual demise. Similar disturbing trends are emerging along the northwestern corridor, between Castries and Gros-Islet, which suggests that it is only a matter of time before that area too, is gripped by chaos.
City Architecture
From an architectural standpoint, the City has few redeeming qualities. Gone are buildings that once heralded our country’s heritage. Sadly, the structures that have replaced them have as much appeal as a pit toilet.
A principle of City planning is that buildings of outstanding architectural merit are highlighted and celebrated. There are very few such buildings left in our city. The Carnegie Library, the Castries Market, the Canon Laurie Anglican Church, the old Peter and Company building, and the Minor Basilica are the only remnants of our City’s past architectural appeal. Now, the Minor Basilica, which is widely considered the City’s “crown jewel” faces an uncertain future, after the construction of the HOJ building is completed on the site of the old courthouse. I say so because of my own uncertainty regarding the physical planning and architectural features of the HOJ. The only drawings that I have seen are an aerial view of the massing of the building and an east elevation.
Roots of Uncertainty
Having not seen critical design elements, architectural features, and the overall aesthetic composition of the front, back, left and right of the HOJ, I cannot attempt to predict how it will impact the cityscape and in particular, the Minor Basilica. However, the renderings that I have seen suggest that: (1) the footprint of the HOJ would likely exceed the maximum plot coverage set by the planning department; (2) trees that now adorn the current courthouse will likely be removed; (3) the roofline of the Basilica will likely be exceeded by at least 10 feet; (and 4) the congestion that occurs outside the Basilica during high profile events, will worsen. I can only hope that I am wrong on these fronts.
No Dispute
I applaud the Government for pushing ahead with the construction of HOJ and Police Headquarters buildings. The need for these buildings cannot be denied. Justice cannot be dispensed in a timely manner with the current, decentralized court system. The efficiency of our Police Force is being compromised. Moreover, Government is paying millions of dollars to house these critical law and order institutions in privately-owned buildings.
Questions
Having accepted the need for a modern HOJ, and other critical public buildings, the issue that arises is the best location for them. In most countries, courthouses are located outside city limits, mainly because of the scarcity of sites, large enough to accommodate the long-term, spatial requirements of such a building. Additionally, there is the issue of climate change and sea level rise. With the Harbour to the north and west, a river to the south and mountains to the south and east, flooding during extreme weather and from swollen seas will become a regular feature of City life. Given these facts, I had merely assumed the HOJ would have been erected on a site outside of the CBD, perhaps in the vicinity of the OKEU hospital, that:(1) caters for current and future justice needs and critical support functions; (2) provides adequate parking and ancillary services for the judiciary, lawyers, police and prison officers, witnesses, jurors, and administrative support staff.
What, Why, Where and How?
Granted, finding suitable sites for such critical public buildings is not a straightforward matter. Cost is always a key factor. Building on a site that is fully owned by the Government, such as the current site, can save taxpayers millions of dollars. However, the operational cost of an HOJ is just as important as the cost of its construction. Here, some pertinent questions that arise are:
Will the new building meet the needs of the country over the next 40 years?
Will it properly accommodate current and future staff operations?
Will it enable ease of public access from other parts of the country?
Will it adequately cater for public transportation and parking?
Will its horizontal, vertical and internal, circulation properties adequately protect its users?
How will it be climate-proofed?
How will it impact activities in the immediate vicinity and in the CBD as a whole?
Developing in the Dark
It does not seem we have a clear idea of the City we want and why. Public Buildings are demolished and replaced with car parks, while we figure out what to do with the vacant space. The Printery building is slated for demolition but before this is done, vendors booths are built in the adjacent lot. I am uncomfortable with this ad hoc approach. It reinforces my view that we do not have a Master Plan for the City. In the absence of this plan, my fear is that anything will be placed anywhere, leaving us with a woefully dysfunctional and unappealing City.
An inherent challenge of City planning is that it is part science and part subjective. And so, I accept that my vision for Castries —as a people-friendly space, dominated by greenery, promenades, monuments, urban art, and low impact business activity-may not be shared by others. Even so, it ought not to be difficult for us to reach consensus on the subjective elements, that is THE WHY and WHAT; which would then open the way for the science to be applied to determine the WHERE AND HOW.
It’s my sincere hope that we can reach agreement on the future configuration of our capital City, Castries, before the end of 2024.





