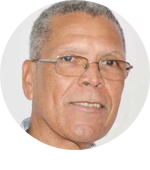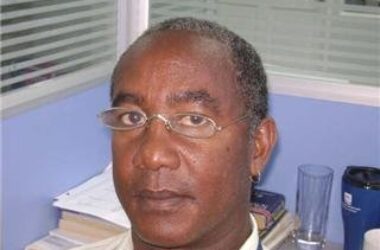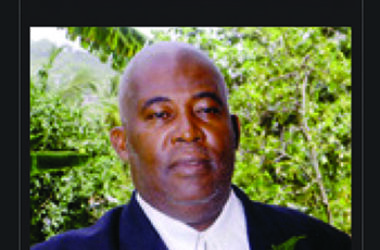
A fundamental criticism of that leaked Audit Report has to be that the language of the Report does not address the issues that it supposedly identifies in an authoritative manner. Instead, as we saw in last week’s article, it allows “inferences to be drawn”.
So that while the bulk of the Audit Report is dedicated to contractual issues, the report does not identify any additional costs to the project resulting from supposedly defective forms of contract used, or from the possible expiry of bonds and insurances.
Instead, the report identifies the opportunities for such costs to be incurred, but neglects to indicate the contractual remedies available to Government. All of those possibilities are then left hanging in the air, allowing the Report to conclude that the project is “a mess of Herculean proportions”.
Should any of the suggested defects in procurement be relevant, however, and should the Government experience additional costs as a result, the remedy would be to sue the technical consultant for those costs resulting from inappropriate advice or inadequate supervision of the project. It is for this reason that consultants are required to carry professional liability insurance.
The language of this leaked Report also has a bearing on the technical issues identified by the Audit as, for example, while it is critical of the fire safety of the reconstructed buildings and suggests potential difficulty in the evacuation of patients, it omits any mention of the provision of smoke detectors and automatic sprinklers to these buildings.
Smoke detectors and automatic sprinklers are a building’s occupants’ first line of defense to a fire and enable the timely and orderly evacuation of the building when necessary. An assessment of fire safety that neglects their provision is at best incomplete.
Similarly, the leaked Report indicates that the first floor of the surgical unit may not be thick enough to provide protection from radiation leaking from the CT scanners and X-Ray equipment located on the ground floor (page 159).
The Report, however, documents that lead shielding for protection from radiation has been provided for the surgical building, (pages 104, 142), so that if radiation leakage through the ceiling of the ground floor into the surgical unit above was identified as an issue, the remedy would simply be to provide lead shielding to the ceiling of the ground floor as well. Instead, the thickness of the floor is left hanging as an issue.
And if its concrete floor is not thick enough, one might be tempted to conclude that the entire Surgical Wing would have to be condemned when this is obviously not the case.
One of the more egregious flaws in the technical aspect of this report, however, is in the inadequate description of the West Wing of the hospital. With respect to this wing, the Report first states only that: “The findings in the West Wing mirror those identified in the East Wing and Surgical Wings. The details are contained in Annex E” (page 160).
At page 157, the Report indicates that “the East Wing is separated into multiple specialized departments/areas. The main department/areas are clinics and wards”. The East Wing is thus identified as being dedicated to accommodating patients.
The Report also confirms that the East Wing has adequately sized primary corridors, states that in some cases the rooms are smaller than code requirements, and indicates that fire exits and fire exit routes are not clearly identifiable. While the extent is not clear, all of this suggests that patient comfort and safety in the East Wing may be somewhat compromised.
The Conclusion of this section of the Report, however, states that: “There are also cases in the West Wing where the sizing of corridors was significantly below the recommended minimum size which affect egress, the ability to reasonably transport equipment and furniture, and a general feeling of discomfort by persons using that space” (pages 161 and 162).
With the assessment of the West Wing tied to that of the East Wing in the main body of the Report, and with the East Wing providing patient services, persons reading this Report would likely conclude that patient comfort and safety are even more compromised in the West Wing of the hospital than in the East Wing. They would, however, be wrong.
According to the description of contract SJHR-04 included in the Halcrow handover report, the West Wing accommodates Administration, Secondary Storage, Restaurant, Dining, Kitchen, On-Call Doctors’ Accommodation, Change Room and Washroom Facilities. In other words, the West Wing houses office space, staff facilities, and storage — not medical facilities.
So that with respect to the Report’s criticism of the size of some of the corridors in the West Wing, there is no reference to a standard, no reference to whom this standard pertains – patients, or staff — and so no way for a Client to know which “recommended minimum size” has not been satisfied by those corridors.
It is unacceptable for the body of a professional report to so readily lend itself to misinterpretation.
Next week, we examine the opportunity for misrepresentation arising from the language of this Audit Report as we keep track of the blind.









